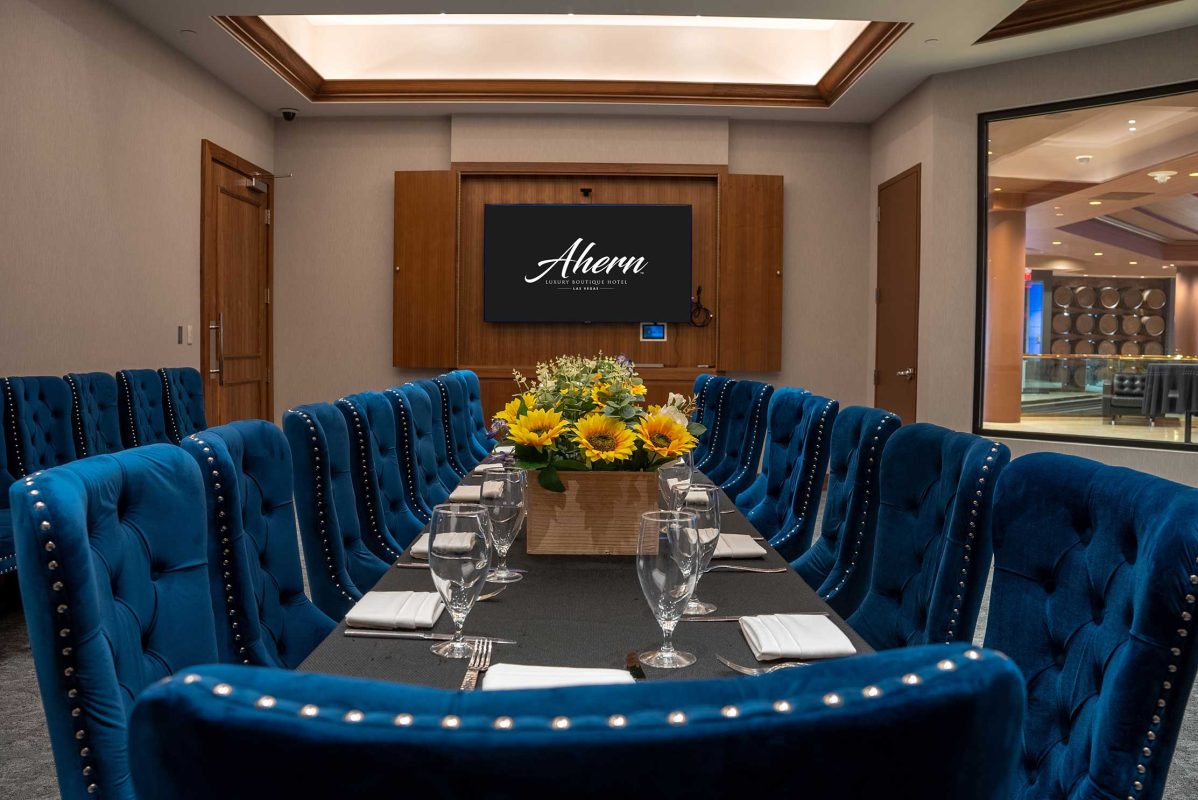FLOOR 2
THE GALLERY

Discover our Gallery, an intimate conference space accommodating up to 69 guests, ideal for small meetings and special events, within the luxurious confines of our hotel, where we specialize in hosting memorable gatherings tailored to your needs.
|
MAX OCCUPANCY
35 persons |
SIZE
621 sq. ft. (57 m2) |
DIMENSIONS
24 x 27 ft. (7 x 8 m) |
OCCUPANCY BY CONFIGURATION
| ▩ THEATRE | 35 Persons | |
| ▓ RECEPTION | 35 Persons | |
| ⚎ CLASSROOM | 23 Persons | |
| ⛬ BANQUET ROUNDS | 60" Table — 21 Persons 72" Table — 24 Persons |
|
| ⇄ CONFERENCE | 10 Persons |
| ▩ THEATRE | 35 Persons | |
| ▓ RECEPTION | 35 Persons | |
| ⚎ CLASSROOM | 23 Persons | |
| ⛬ BANQUET ROUNDS | 60" Table — 21 Persons 72" Table — 24 Persons |
|
| ⇄ CONFERENCE | 10 Persons |
FLOOR PLAN

ABOUT THIS VENUE
HIGHLIGHTS
- Custom Table Setting
- Intimate Atmosphere with Artworks by David Uhl
- Gourmet Food & Catering
- Adjacent to The Chophouse & The Showroom
TECHNOLOGY
- Audiovisual Branding Capabilities
- Wi-Fi Connectivity
- Decorative Lighting
- Video Conferencing & Presentations