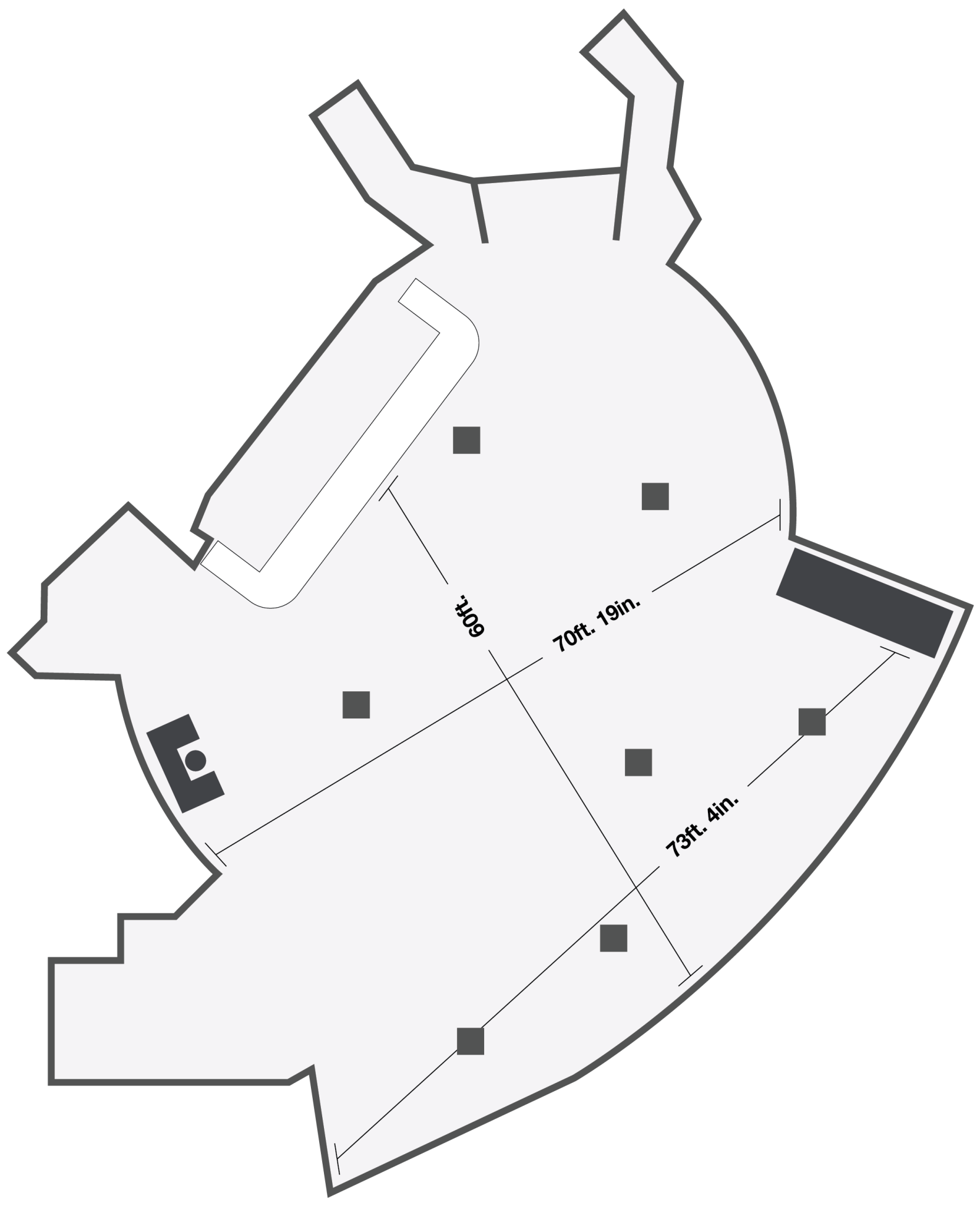FLOOR 2
JOEL'S CHOPHOUSE
Elevate your special event with a dining experience at Joel’s Chophouse. Our sumptuous cuisine paired with the dazzling panorama of the Las Vegas Strip, is perfect for hosting your special event.
|
MAX OCCUPANCY
200 persons |
SIZE
4,200 sq. ft. (390 m2) |
DIMENSIONS
74 x 60 ft. (22 x 18 m) |
OCCUPANCY BY CONFIGURATION
| ▩ THEATRE | 200 Persons | |
| ▓ RECEPTION | 200 Persons | |
| ⚎ CLASSROOM | 128 Persons | |
| ⛬ BANQUET ROUNDS | 60" Table — 150 Persons 72" Table — 132 Persons |
|
| ⇄ CONFERENCE | 60 Persons |
| ▩ THEATRE | 200 Persons | |
| ▓ RECEPTION | 200 Persons | |
| ⚎ CLASSROOM | 128 Persons | |
| ⛬ BANQUET ROUNDS | 60" Table — 150 Persons 72" Table — 132 Persons |
|
| ⇄ CONFERENCE | 60 Persons |
FLOOR PLAN

ABOUT THIS VENUE
HIGHLIGHTS
- Full Bar & Extensive Wine Selection
- Intimate Restaurant Atmosphere
- Fine Cuisine by Chef Joel Ott
- Adjacent to Vita Bella Wine Bar & Ahern Live
TECHNOLOGY
- Audiovisual Branding Capabilities
- Wi-Fi Connectivity
- Decorative Lighting
- Video Conferencing & Presentations